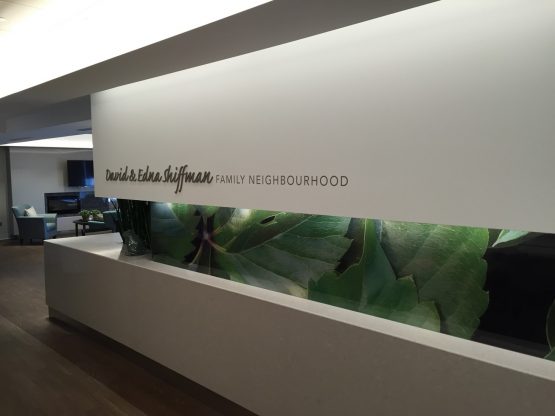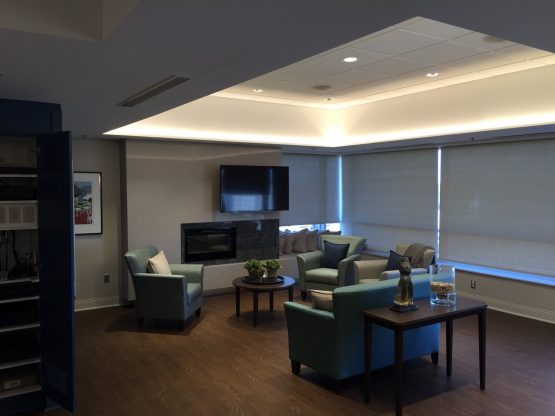Baycrest Centre for Geriatric Care – Apotex 5 North Pilot Project
Renovation to dining and common living area of an occupied long term care facility in Baycrest Hospital. The project is a renovation of 3,500 sq. ft. with complete removal of all existing finishes and walls to create an open concept area with all new finishes and lighting with modifications to existing services. The project occurred in 2 phases to limit disruptions to the facility.

